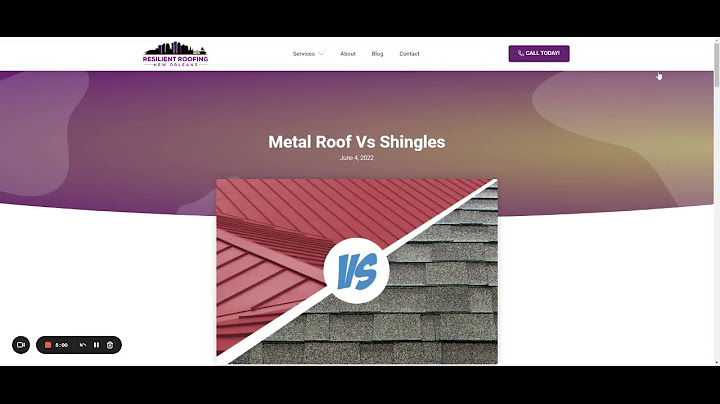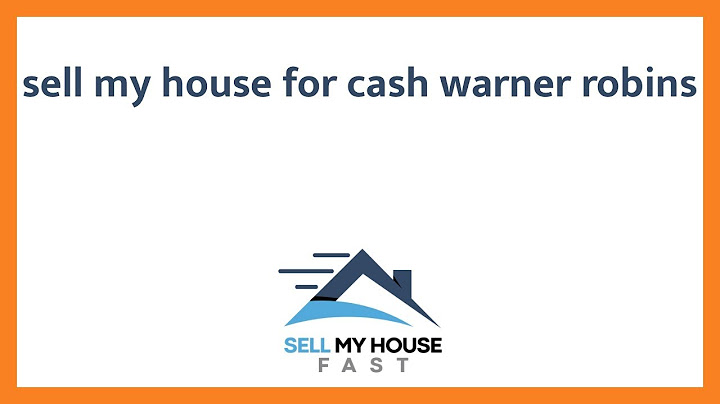An Extended Semi Detached Property, Offering Four / Five Bedrooms, Spacious Family Accommodation, Separate Annex, Set Over Three Floors - CASH BUYERS ONLY. A great sized home, with a 23ft Living Room, Situated in the grounds has a separate annex, which offers a living room with potential to add a kitchen and a wet room. Externally, There is a driveway for three to four cars to the front. To the rear is enclosed with fenced and walled boundaries. Located in BD7, which has plenty of amenities, schools and access to public transportation. Entrance Porch Double doors to the front elevation, windows to the side and front elevation and wood laminated flooring. Living Room 23' 0" x 16' 3" (7m x 4.95m) Having a bay window to the front elevation, four central heating radiators, telephone and television points, a staircase to the first floor and being open to a raised office space. Office Area 17' 7" x 8' 8" (5.36m x 2.64m) Having a window to the front elevation and wood laminated flooring. Kitchen 24' 7" x 7' 10" (7.5m x 2.4m) Having two windows to the rear elevation, plumbing for a washing machine, cooker point, a central heating boiler, wood laminated flooring and French double doors to the rear garden. First Floor Landing Having stairs from the living room and stairs upto to the attic. Bedroom One 23' 2" x 10' 2" (7.06m x 3.1m) Having two windows to the front and rear elevations, two central heating radiators, television point and having the potential to be made in to two bedrooms. Bedroom Two 12' 9" x 9' 5" (3.89m x 2.87m) Having a window to the front elevation, a central heating radiator and wood laminated flooring. En-Suite To Bedroom Two Having a window to the front elevation, wash hand basin, Wc, shower cubicle and being fully tiled. Bedroom Three 15' 4" x 9' 4" (4.67m x 2.84m) Having a window to the rear elevation, a central heating radiator, television point, wood laminated flooring and a walk in shower with a wash hand basin and Wc. Second Floor Bedroom Four 13' 1" x 8' 10" (4m x 2.7m) Having two velux windows to the front and rear elevation, a central heating radiator and under eaves storage. Bedroom Five / Occasional Room 21' 3" x 5' 8" (6.48m x 1.73m) Having a velux window to the rear elevation, a central heating radiator, wood laminated flooring. Please note the head height is low. Bathroom Having a window to the rear elevation, a central heating radiator, bath, wash hand basin, Wc, bidet and being fully tiled. Front Garden Having an unfinished driveway with space for three to four cars. Rear Garden Having fenced and walled bounderies. Seprate Annexe Living Room 6.07m x 19 - Having double doors, two central radiators, Tv and wood laminate. There is potential to add a Kitchen. Wet Room Having a wash hand basin, shower, Wc, a central heating boiler and being tiled. Brochures Particulars A VERY ATTRACTIVE STONE GARDEN FRONTED TERRACED HOME WHICH HAS BEEN REFURBISHED & ENHANCED BY OUR CURRENT VENDORS TO PROVIDE A WELL-APPOINTED ARRAY OF ACCOMMODATION WITH A MODERN & STYLISH KITCHEN & BATHROOM, LIVING ROOM WITH LOG BURNING STOVE, COMPOSITE FRONT DOOR & DOUBLE GLAZING, LANDSCAPED REAR COURTYARD GARDEN. LOCATED IN THE SOUGHT-AFTER VILLAGE OF RAMSBOTTOM WITH ITS BARS, PUBS, RESTAURANTS AND SHOPS AND IS ALSO VERY WELL POSITIONED FOR BURY TOWN CENTRE. NO ONWARD CHAINThe property is approached over a paved path to the front door which leads to the: Entrance Vestibule Living Room Kitchen/Dining Room Rear Vestibule From the first-floor landing there are doors leading to the two bedrooms and the bathroom. Bedroom One Bedroom Two Bathroom Externally Additional Information IMPORTANT NOTE TO PURCHASERS: |

Related Posts
Advertising
LATEST NEWS
Advertising
Populer
Advertising
About

Copyright © 2024 moicapnhap Inc.


















